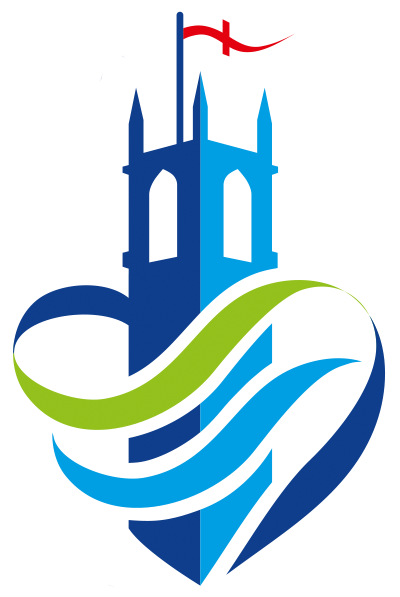Our Hall is used for various church events and by a Montessori nursery during weekdays throughout term time but it is also available for public hire. The Main Hall is especially popular for children's parties but we welcome all enquiries.
MAIN HALL
The Main Hall was redecorated in 2016 and a new kitchen installed.
The Main Hall measures 15 x 10 metres and has a seated capacity of 100 or 195 standing.
Chairs and tables are provided as standard and additionally the hall has a lighting rig, projector and screen which can be used by arrangement.
THE KITCHEN
The large, modern kitchen connected to the Main Hall has recently been extended and completely replaced.
It is extremely well equipped with two ovens, a large hob, two sinks (plus a hand washing basin), ample work space, a fridge, coffee machine, hot water tap, microwave, and crockery and cutlery provided.
HANSFORD ROOM
The Hansford room is a carpeted conference room on the ground floor of the Hall. It measures 8.5 x 5 metres with capacity for 40.
It is equipped with folding tables and 25 chairs. A projector can be supplied by arrangement.
Additionally it boasts its own kitchen area with a sink, fridge, microwave and urn, as well as a fully accessible toilet.
PARKING AND ACCESS
Below the Hall there is parking for 10 cars and there is also space in the surrounding roads for parking.
Although the Main Hall is on the first floor it is accessible via a lift, and both the Hansford Room and the Main Hall have fully accessible toilet facilities.
BOOKING ENQUIRIES
The details of charges and facilities for both the Main Hall and the Hansford Room can be downloaded here or a hard copy provided by request.
Whilst we welcome all enquiries please be aware that there are restrictions and limitations on the bookings we are able to accept.
To find out more or to register an initial enquiry for either of the spaces please fill in the form below.




